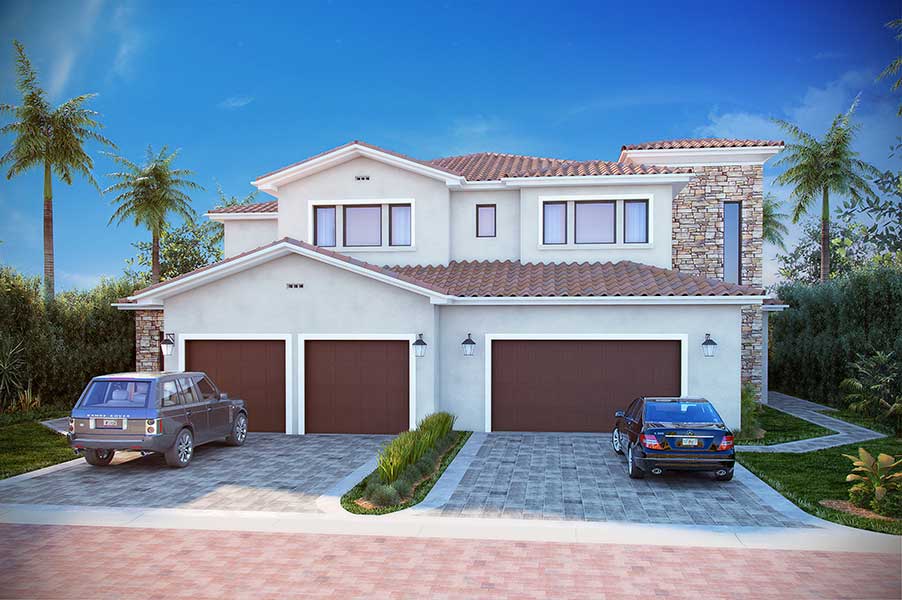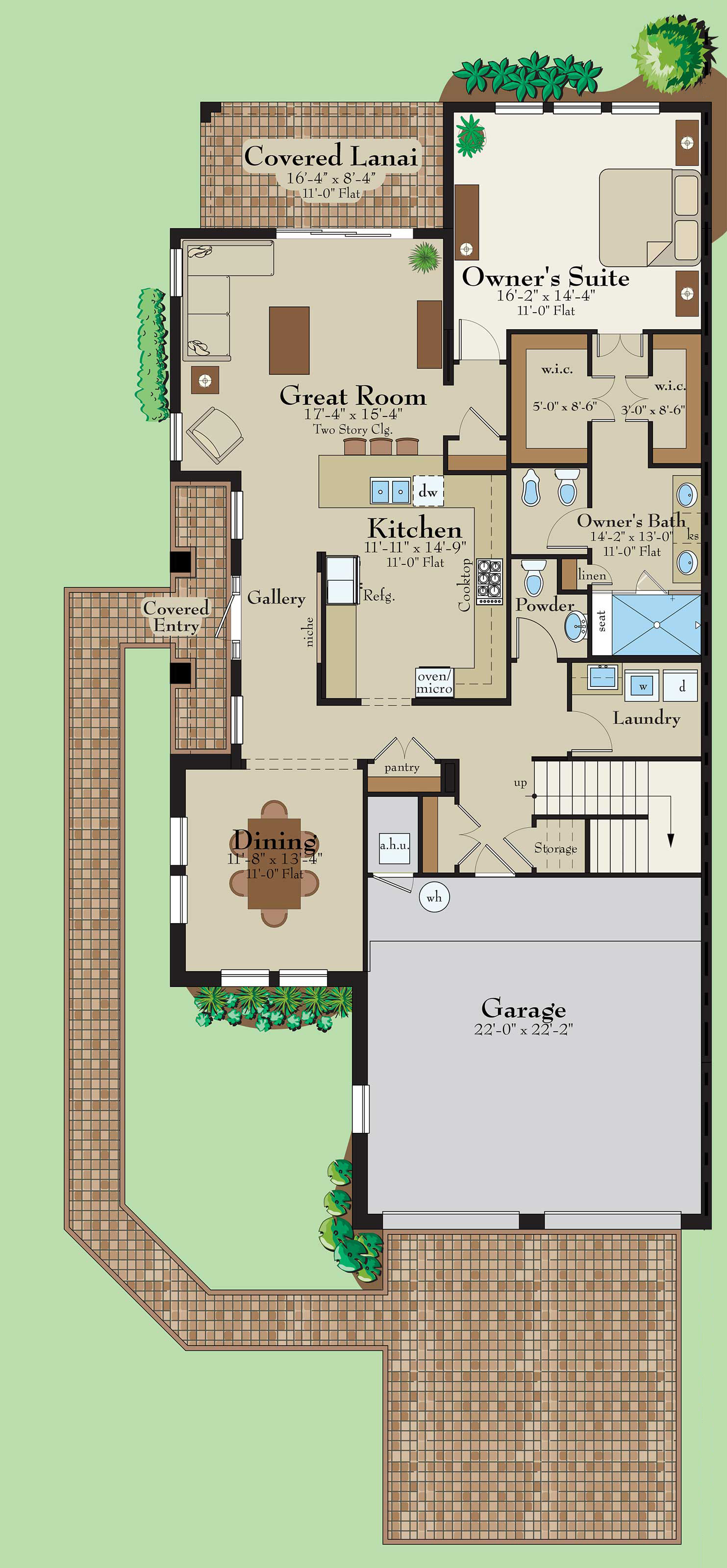The Greenbrier
3 Bedrooms/Loft
3½ Bathrooms
3½ Bathrooms
2 Car Garage
2,719–2,875 Sq. Ft. of Living Area
2,719–2,875 Sq. Ft. of Living Area
The Greenbrier
3 Bedrooms/Loft 3½ Bathrooms
2 Car Garage 2,719–2,875 Sq. Ft. of Living Area
3 Bedrooms/Loft 3½ Bathrooms
2 Car Garage 2,719–2,875 Sq. Ft. of Living Area





|
A/C LIVING AREA COVERED ENTRY REAR COVERED LANAI BALCONY GARAGE TOTAL |
|
|
FLOOR PLAN |
|
Plans and elevations are artist’s renderings
and may contain options, which are
not standard on all models. MG3 reserves
the right to make changes to these floor
plans, specifications, dimensions and
elevations without prior notice. Stated
dimensions and square footage are
approximate and should not be used as
representations of the home’s precise or
actual size. Actual home purchased may
be reverse (mirror image) of floor plan
depicted on this brochure. Window sizes
and locations may vary based on model
and elevation selected. Landscaping
depicted is not to scale and may vary as
to maturity and number.
ALL RENDERINGS ARE ARTIST’S CONCEPT AND MAY DEPICT UPGRADES/OPTIONAL ITEMS. |
4 Bedroom,
4½ Bathroom option
4½ Bathroom option
Conversion of Loft to additional Bedroom with Bathroom
2,875 Sq. Ft. with addition (additional 156 Sq. Ft.)
2,875 Sq. Ft. with addition (additional 156 Sq. Ft.)
Optional Oversized Loft

A/C LIVING AREA 2,719 SQ. FT. COVERED ENTRY 72 SQ. FT. REAR COVERED LANAI 133 SQ. FT. BALCONY 100 SQ. FT. GARAGE 535 SQ. FT. TOTAL 3,559 SQ. FT.
FLOOR PLAN

4 Bedroom,
4½ Bathroom option
4½ Bathroom option
Conversion of Loft to additional Bedroom with Bathroom 2,875 Sq. Ft. with addition (additional 156 Sq. Ft.)
Optional Oversized Loft
Plans and elevations are artist’s renderings
and may contain options, which are
not standard on all models. MG3 reserves
the right to make changes to these floor
plans, specifications, dimensions and
elevations without prior notice. Stated
dimensions and square footage are
approximate and should not be used as
representations of the home’s precise or
actual size. Actual home purchased may
be reverse (mirror image) of floor plan
depicted on this brochure. Window sizes
and locations may vary based on model
and elevation selected. Landscaping
depicted is not to scale and may vary as
to maturity and number.
ALL RENDERINGS ARE ARTIST’S CONCEPT AND MAY DEPICT UPGRADES/OPTIONAL ITEMS.
ALL RENDERINGS ARE ARTIST’S CONCEPT AND MAY DEPICT UPGRADES/OPTIONAL ITEMS.



